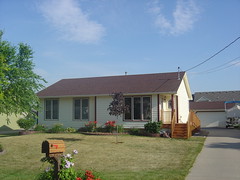 I went by our new house today and took some pictures outside.
I went by our new house today and took some pictures outside.
Listed below are the specs on the ol’ homestead taken straight from the sell sheet. You can see all the rest of the pics on Flickr. And no, the boat doesn’t come with the house, but I’m trying convince the seller to leave his pool table…
- 4 Bedroom, 3 Bath , 2400 total finished square feet
- Built in 1993 and remodled in 02-04 with lots of extras!
- 1400 sqft finished on the main level w/3 bedrooms +2 baths
- 1000 sqft finished on the lower level w/1 bedroom + 1 full bath
Main Level Living Spaces
- Large master bedroom w/bath and bay window
- 2 bedrooms adjacent to master bedroom
- Bath w/whirlpool tub
- Mudroom + washer and dryer
- Formal living room w/cathedral ceiling
Kitchen and Dining Room
- New counter tops, crown molding oak cabinetry
- Built in plate and wine rack (ooooo, ahhhhh)
- Built in half round breakfast table
- hardwood parquet flooring
- Dining room is 12×15 w/cathedral ceiling and hardwood flooring
- Built in oak and glass china cabinet
- Window seats and architectural windows
Lower Level
- Family room w/built in oak book case
- Built in oak corner entertainment center
- Office w/built in desk and oak cabinets
- Bedroom w/ full bathroom + walk-in closet
- Game room/kids play room
- Storage room/possible 5th bedroom
Outside
- 3+1/2 stall garage, insulated, w/heated shop
- Garden shed, garden arbor w/swing
- Kids play-fort w/sandbox, swing, and slides
We’re pretty excited.
2 Comments
Comments are closed.


Can I move into your garage? I will bring my new John Deere!
Can I move into your garage? I will bring my new John Deere!